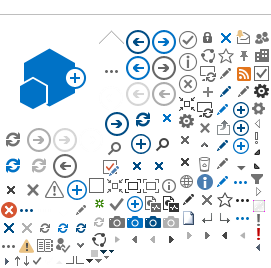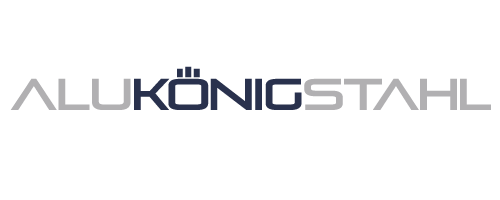Façades – which material is used?
Depending on the structural requirements of the building, the materials used for façades and skylights are aluminium or steel. The material used must withstand both the weight of the glazing and the wind load. In addition to the structural requirements that have to be met, the choice of material has a decisive influence on the design of the façade.
Advantages of aluminium façades
Facades and skylights are made of aluminium depending on the structural requirements. The material aluminium has numerous properties that are advantageous in façade construction:
- Wide scope for design thanks to many surface finishing options
- Wide range of processing options, as the metal is very malleable
- Reduced material weight compared to steel
- Aluminium is corrosion-resistant
The areas of application for aluminium façades are very wide-ranging. The lightweight building material is particularly suitable for building construction, i.e. for classic high-rise buildings or office towers. Schüco FWS façade systems are recommended here, which are particularly popular in the commercial sector, such as for office complexes, hotels or schools
The Schüco FWS aluminium mullion-transom façades
The FWS façade systems from Schüco offer a high level of architectural freedom in project planning and implementation. Schüco's tested and approved system components allow a high degree of flexibility - they can be used for vertical façades as well as for passive houses or skylights. The products also enable cost-efficient construction and high energy efficiency, attributable to optimum U-values of the façade. In this way, modern and sustainable buildings can be realised. The façades are equally convincing from an aesthetic perspective: Filigree optics, stylish and high-quality design and precise integration of functional units are the hallmarks of the Schüco FWS façade systems.
The Schüco FWS 50 range includes mullion/transom façades with a face width of 50 mm, which can be combined with all Schüco AWS windows and Schüco ADS aluminium doors.
The Schüco FWS 60 product line with a face width of 60 mm is popular for high-end residential buildings and is ideal for large glazed areas.
Another façade system made of aluminium is the Schüco FWS 35 PD.HI. The system is a panorama design façade system with a mullion/transom construction. The internal and external face width is only 35 mm and has a high level of thermal insulation. The product can be used with large areas of glass as a transparent façade construction and is available in the Schüco FWS 35 PD.SI (Super Insulation) version with higher thermal insulation up to 0.9 W/m2K. Breathtaking views can be achieved with Panorama Design components.
Advantages of steel façades
Whether new construction or renovation, (modular) steel façades can be used to meet a wide range of requirements: A high level of thermal, sound and fire protection, the integration of large glass surfaces - for a breathtaking view - as well as a uniform appearance are advantages of a steel façade. The very resistant material steel is often used as soon as high fire resistance times are required. Steel façades have the following properties:
- Steel allows extremely wide and very high glass sections.
- Shaping is not as flexible compared to aluminium façades.
- Steel must be specially treated against corrosion to be rust-free: By means of galvanising or painting.
- Steel can be welded very easily - even on site.
- Especially for wide façades, steel is used because of its mechanical properties.
VISS façade systems from Jansen
The VISS façade system from Jansen is a highly thermally insulated façade construction including passive house certification. The products are used for both new and existing buildings. Depending on the static requirements and the glass dimensions, the optimum components can be assembled. The material, either bright steel or a hot-dip galvanised strip steel, offers a high degree of design flexibility through surface finishes such as powder coating or stove enamelling.
Conclusion: Each of the two materials mentioned has its advantages. The two materials aluminium and steel are often combined to create modern buildings. With the combination, the performance characteristics of both metals can be combined and a sustainable as well as cost-effective exterior cladding can be created.
Façades made of special fabric
Façades made of special fabric are particularly attractive for commercial use, as they allow prints to be made according to individual design and personal ideas. The Schüco FACID textile façade should be mentioned here, which in addition to the individual design options offers very good privacy and solar shading, as well as light sound insulation. If you want to change the design, only the fabric is replaced; there is no need to interfere with the building fabric - the profile technology on the façade is not changed during fabric replacement. This design diversity can therefore be implemented cost-effectively and without disruption, even during ongoing operation. Cleaning and installation are simple. Various types of fabric are available for the façade system, depending on the type of building and application. The durable product comes with a ten-year guarantee.
Façade types
Façades can be divided into different types depending on their nature and construction:
- Element facade
- Mullion and transom façade
- All-glass façade (structural glazing)
- Attached construction
- Textile façade
The advantage of element façades is the modular assembly of the individual components in the workshop. With the help of adjustable anchors, the individual elements only have to be fixed to the shell. With the Schüco AF UDC 80 CV unitised façade, fixed sections and opening units cannot be distinguished from each other in the external envelope - this creates a uniform building aesthetic. The system consists of rebate insert units and parallel opening windows.
The Schüco Façade AF UDC 80 unitised façade offers countless design options and the integration of opaque elements such as sheet metal or natural stone. The arrangement can be either flush or projecting. The integration of concealed solar shading also significantly reduces the cooling costs of the interior. This system is also very suitable for project-related element façades and can be varied and adapted accordingly.
A façade as a mullion-transom construction is a system of load-bearing profiles and enables the creation of large-area openings. Due to variable profile depths, the systems can be adapted to many installation situations. The system is assembled on site from the individual components and is particularly suitable for lower buildings.
The Schüco AF UDC 80 SG all-glass façade (structural glazing) impresses with flexible horizontally adjustable units and glazing bar profiles in an angled arrangement.
In addition to the façade solutions mentioned above, special designs are also available to meet your requirements and wishes. This is the only way to implement individual building concepts.
We at AluKönigStahl will be happy to advise you!

