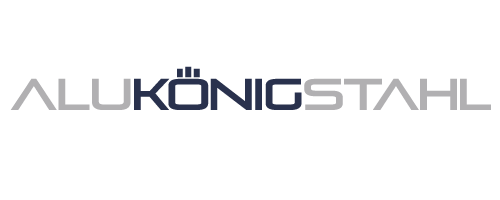Schüco AF UDC 80 was developed as an element facade which covers a wide range of different market requirements.
This also relates to building-specific adaptations and special visual appearances. This is possible to implement using tested assemblies.
The manufacturing time of the Schüco AF UDC 80 is reduced compared to its predecessor Schüco USC 65.
Our particular focus was to increase the architectural flexibility in terms of
- larger elements and element weights
- different element geometries as well as
- the use of alternative materials in opaque areas (e.g. natural stone)
Processing benefits:
- High degree of pre-manufacture in the workshop
- weather-independent manufacturing with high processing quality and predictable costs
- few spare parts and short installation times
- rational installation even with limited space on site
- system brackets which are adjustable in three axes for element weights up to 1,000 kg (exact positioning of the element facades)
