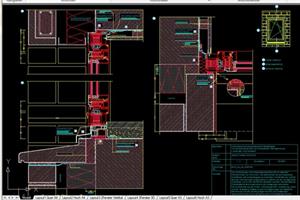 With our CAD software modules we offer a working platform with which you can solve your drawing and design tasks quickly and accurately. SchüCad works on the basis of market-leading design software AutoCAD. This enables you easy data exchange with your partners and an efficient handling of your workshop drawings. Advanced applications are provided by the module ATHENA|SE with its extensive command functions that are specifically targeted for the metal industry.
With our CAD software modules we offer a working platform with which you can solve your drawing and design tasks quickly and accurately. SchüCad works on the basis of market-leading design software AutoCAD. This enables you easy data exchange with your partners and an efficient handling of your workshop drawings. Advanced applications are provided by the module ATHENA|SE with its extensive command functions that are specifically targeted for the metal industry.
CAD modules at a glance
SchüCad
The module SchüCad provides a bi-directional interface to SchüCal advanced. The extensive functions, that are specific for metal constructions, enable quick and safe preparation of drawings, also in the 3D area.
S-Cad
With S-Cad all the functions for creating 2D drawings are covered. An interface to SchüCal basic complements the functions that are specific for metal constructions.
ATHENA|SE
With special functions, that are developed for metal construction, ATHENA|SE offers extensive design possibilities. Intelligent objects make rapid construction possible by, for instance, storing material information. A comprehensive standard parts library is also part of the content, as for example functions for static pre-dimensioning.
SchüCad Inventor und SchüCad Revit
With the link to the Autodesk-products Inventor® and Revit® you have extensive possibilities for 3D design. With interfaces to SchüCal advanced and SchüCal Enterprise BIM models can be edited from Autodesk Revit® as well as complex 3D models incl. operations from Autodesk Inventor®.
CAD functions in detail
Metal-construction specific CAD design commands
For the elaboration of detailed connections, the Schüco CAD application provides a variety of additional construction commands, eg the creation and editing of: foils, insulation, waterproofing, glass and panel blocks. Characteristics such as material thickness, segment lengths, radii, pattern sheets and part numbers can be pre-set or adjusted immediately if necessary.
CAD Interface to SchüCal
Via an interface different drawings can be exported:
Section generation: cuts of SchüCal elements including the item views can be exported to SchüCad or S-Cad at the touch of a button.
Glass plan: Specially for model panes, glass and panel plans provide a secure ordering from the glass or panel distributor
Exploded view: your installation work is supported by the exploded view and the production list
CAD-library
The library contains, among others, the Schüco and Jansen system items that can be added by entering the item number easily and quickly into the drawing. Furthermore, even sections of Schüco and Jansen rule details can be selected in the same dialog. A standard parts library rounds out the scope of the CAD library.
Bar card issuance
All mechanical machining on a profiled bar can be exported to SchüCad. The bar card issuance displays all profile pages, where a processing is carried out incl. the dimension. An additional table contains the editing descriptions, coordinates incl. machining depth, as well as the details of the article number and product name. By using the bar card issuance, edits can be planned better and required tools can be provided.
Free construction
By drawing free outline templates also most demanding constructions can be created. In SchüCad the axes of the profiles are defined by line graphics and assigned to the appropriate uses. This graphic information can be read in SchüCal, occupied with the profiles and this in turn generates a 3D element with detailed illustrations. The further elaboration of the element, such as the division of the fields and the documents with the use of elements, are carried out in SchüCal with proven tools. This volume rendering can be exported back to SchüCad again. Thus, further processing, such as a realistic representation, can be done without any problems in CAD.
