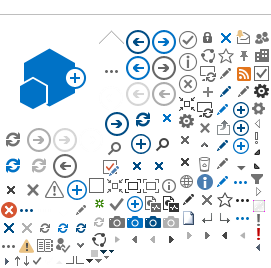O3 is one of the largest housing developments of the 21st century in Tirol. 450 apartments had to be built in accordance with passive house standards in 22 months. A significant matter of concern for this urban development was breaking down the building mass into manageable "triple clusters", which together comprise a spacious middle section und offer good options for identification. The 13 cube-shaped structures of varying heights were carefully placed so that as little sunlight as possible would be blocked, and to avoid any units being placed in a north facing direction. The building corners open - totally separated from the thermal wrapping - to form corner balconies, which optically enlarge the interior and bring additional light into the rooms from two sides with room height French doors. During the design of the floor plan, special care was taken to ensure that the living-dining area could be separated into an eat-in kitchen and an additional (bed-) room.
The aluminum profile system used was developed by ALUKÖNIGSTAHL specifically for use in highly insulated residential construction. It was used for the first time in the construction of the O3 building. The average value is 0.85 W/m²K. An elegant solution was also developed for the requirements of the fire protection/suppression system in this building with room-height windows.
OBJEKTDATENBLATT_INNSBRUCK O3_NEUE HEIMAT TIROL.PDF

