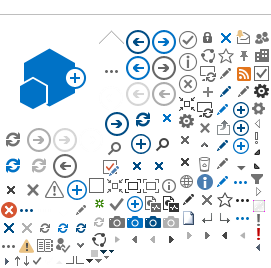"The view" is considered a special feature of the high-rise apartments: large, glassed-in balconies with panoramic views are included in every unit and give a sculptural dimension to the outer appearance of the building.The dimensions of the tower only allow interior access to the apartments. The layout of the apartments is determined by the positioning of the balcony. One of the long sides of the building uses the glassed-in balconies, which are the same width as the interior living area, as an extension of the living space. On the opposite side, the generous balcony forms the entry area of the rooms, while the balcony is entered from the side when coming from the living area. By turning this basic floorplan 180° after each level, the balconies are exposed on each floor. The balconies rotate around the arm of the high-rise like a chain-link bracelet.
Side views were achieved by extending the balconies as bay windows. The solitary positioning of the high-rise, with its slight rise on the slope of the Wienerberg and it's already higher elevation due to its proximity to the ÖBB (Austrian Railways) means that all of the units have a generous view of the city. The staggered balconies allow the glass elements to extend to ceiling height. Firewalls are achieved with tongue and groove balcony slabs. The large balcony area, the floor of which is connected to the living room, allows residents to spend time outside while sheltered from the wind even on the higher floors. Curtains in the balconies offer protection from the sun and add another layer of color and texture over the exterior skin of the building.
In accordance with the rectangular design of the building, the base was divided into three well lit, two-story wings with courtyards in between which can be easily divided and used as offices. The elliptical form of the tower and the orthogonal structure of the base intermesh at this point. An additional area is included underneath this two-level office space, which can be used as a grocery store or for individual small businesses. A rooftop terrace with green space is available for general use. It covers the entire three-story base structure and, even at this level, provides a good view of the inner parts of the city, from the Wienerwald to the areas on the other side of the Danube. This green space is the outside recreation area for residents and includes a playground and sauna. It is distanced from traffic and has a good view of the apartments. (Shortened text of the architects)

